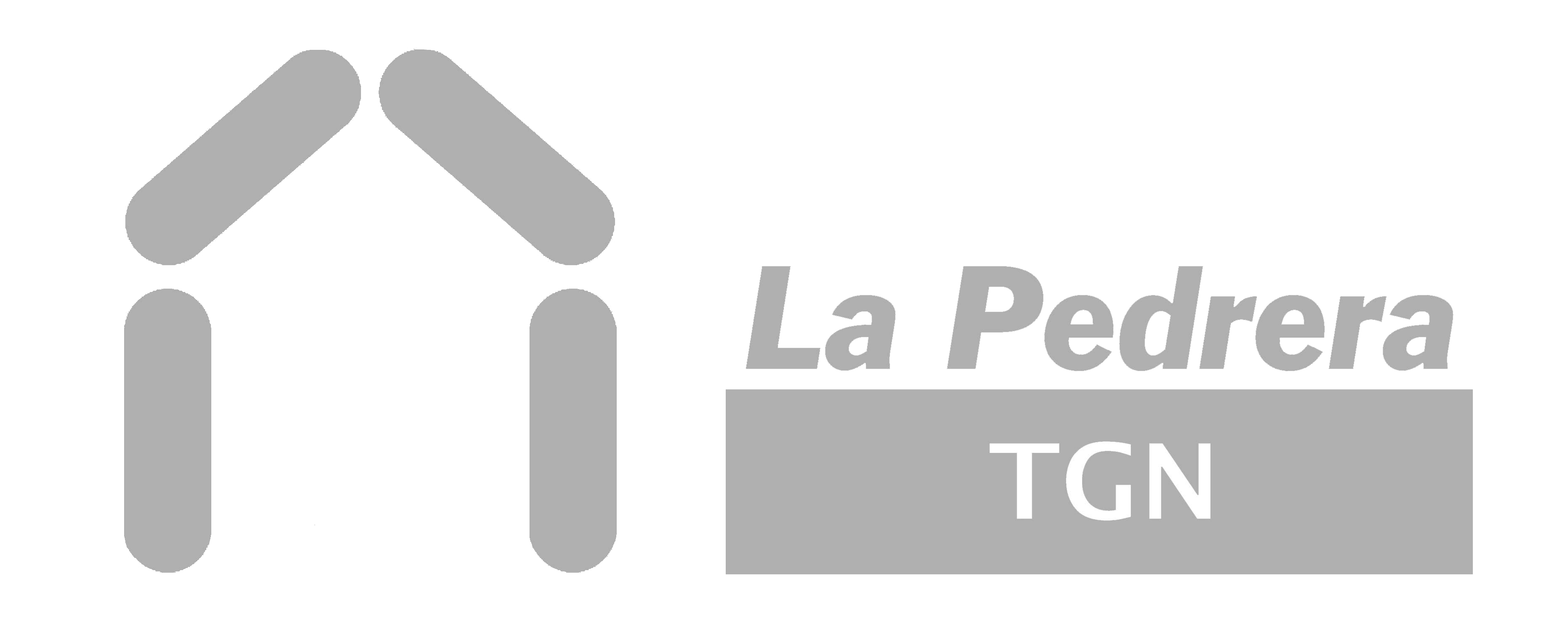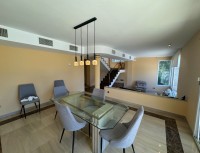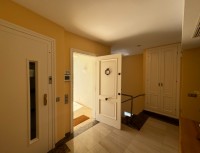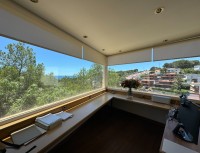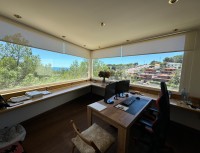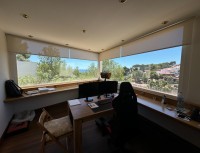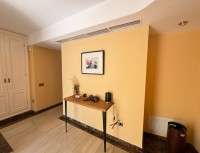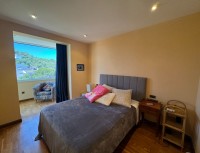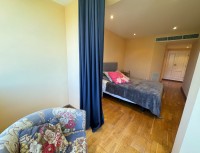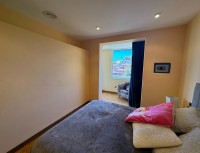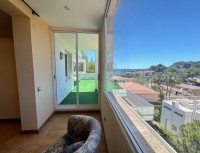Detached House for sell in Tarragona - 650.000 €
Description
Exceptional residence in Tarragona, located in the prestigious Cala Romana neighborhood. This impressive independent house of 505 m² built is located on a plot of 615 m² and has undergone renovations to the pool, kitchen and bathrooms. It is a perfect place to enjoy a life of luxury, with the possibility of customizing it to your liking.
This spacious property with a layout over four floors offers an incomparable lifestyle. The first floor houses an independent space that can function as an office, projection room and library, with a separate entrance to the house for greater tranquility, but connected with the elevator to the other floors. In addition, on this floor there is a space that can be used as a solarium or to expand the living room.
On the second floor, you will find 4 bedrooms, 2 bathrooms and a terrace with stunning sea views. The third floor has a large living room open to the dining room and an independent "Santos" kitchen, along with a versatile room, 1 full bathroom and a toilet. You will also find a large pantry and a terrace of approximately 50 m². From there, you can see the pool with salt chlorination, the winter dining room, the barbecue and the garden. In this house there are three floors connected with an elevator.
This home offers exceptional features including hot/cold ducted air conditioning on all floors. In addition, its privileged location surrounded by vegetation, just a 5-minute walk from the beach and the tennis club, provides you with an incomparable environment.
As additional information, the property also has an additional adjoining plot, with a 90 m² parking lot with capacity for 4 cars. This plot has an area of 768 m², which makes the total land between the two plots 1,383 m². (the buyer of the house plot will have the option to buy the adjacent land, which has a price of 250,000.-€).
This house ready to move into. Don't miss this exclusive opportunity! Contact us today for more information or to schedule a visit. This could be the residence of your dreams!
General features
Energy rating
| Consumption kWh / m2 |
Emissions KgCO2 / m2 |
|
|---|---|---|
| A | ||
| B | ||
| C | ||
| D | ||
| E | 134.00 | 33.00 |
| F | ||
| G | ||
| The consumption and emission values express the quantities based on a year. | ||

